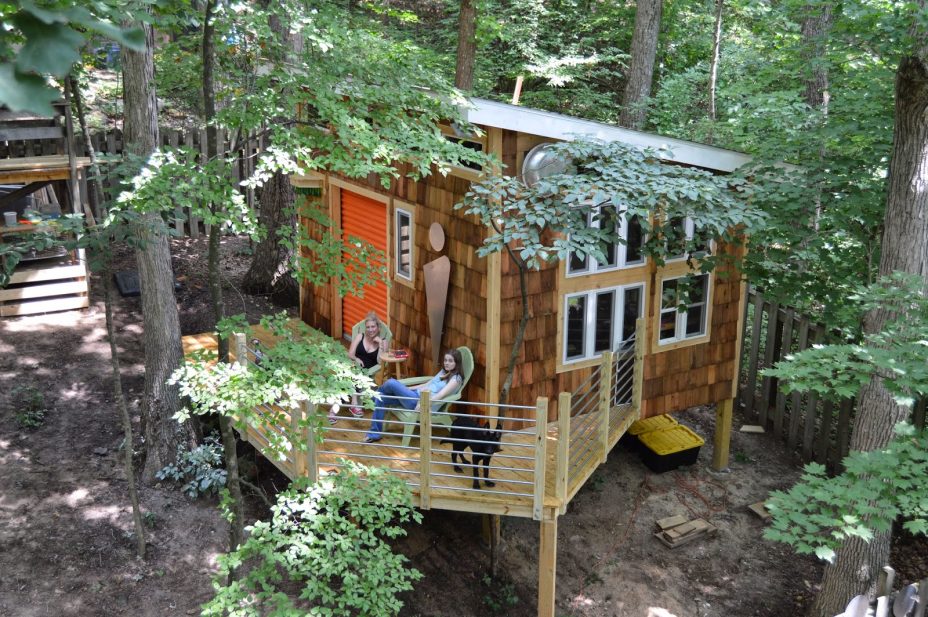There is a new movement called tiny house living…structures under 400 square feet (often under 200) that allow people to live more with less. A chief selling point with such a dwelling is that it is often exempt from some of the land use controls (building permits, zoning permits) that other larger dwellings require.
How does this relate to me? I needed a workplace/storage space in Blacksburg Virginia and was willing to build a larger footprint, but a larger structure would have required a 15′ setback from the property line. A larger setback would have caused us to have to remove some of the amazing trees in our back yard and that was off the table. The solution? Go small. Blacksburg lets you build an accessory structure at a 5′ property line setback IF you are under 200 square feet and less than 12′ in height.
Here is how it played out, the following is about twenty days of work – spread over seven months of weekends.


























